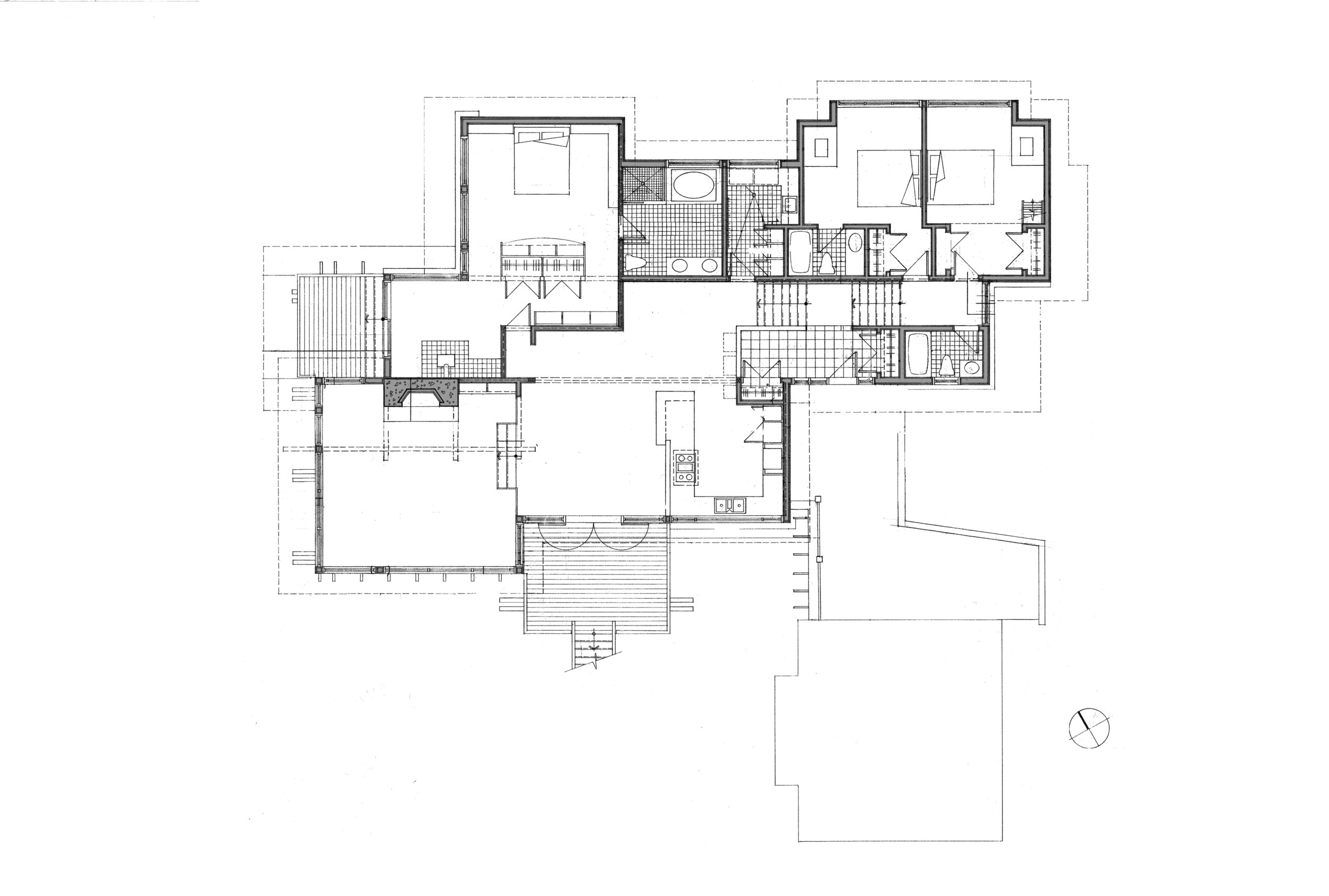PREVIOUS / NEXT
4. CREEK HOUSE
Situated on a steeply sloping, heavily wooded site, the design mandate for this 2500 square foot house was to sit as lightly as possible upon the site. The house is bisected by a corridor, with bedrooms and utility spaces to the north and primary social and living spaces to the south.
Following the existing grades, the house tucks into the top of the hill and is perched on stilts as the site falls away. To accommodate the run of the creek below, the living room is suspended above it, carried by the fireplace that rises through the building to anchor the roof as well. By negotiating the natural elements of the site, the completed project integrates building, land, and creek with minimal alteration.
Winner of the 2002 Western Living Design Award Winner - "Medium House Category".
Featured in Western Interiors and Design magazine, July/Aug 2005,
Featured in International Architecture & Design magazine, June 2008.










