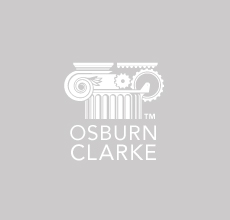PREVIOUS / NEXT
7. MAIN HOUSE
The Main House is the central element in a family compound situated on an unserviced, off-grid island off the south-west coast of British Columbia. The building is comprised of two structures: the main communal core and the bedroom suite.
The two structures are bridged by a 50 foot timber truss, which houses a glass-floored lookout, and creates an outdoor gathering space beneath. The main social space includes the kitchen, living area, bar, and dining area. This large open space is spanned by two prominent heavy timber trusses, anchored by stone fireplaces at opposite ends of the room. These same trusses carry a mezzanine level of walkways, a library, and sitting room above.









